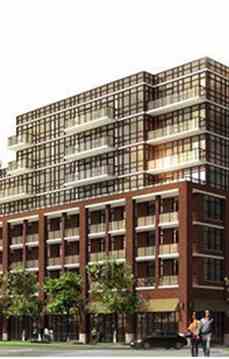 |
| Manoj Atri |
| Sales Representative |
| Re/Max Hallmark Realty Ltd., Brokerage |
| Independently owned and operated. |
| Manoj@ManojAtri.com |
|
Hi! This plugin doesn't seem to work correctly on your browser/platform.

Bristol Condominiums has been artfully designed, blending contemporary and traditional elements of architecture setting the stage for remarkable living.
Inside, you’ll find polished interiors that flow seamlessly from one room to another, with the hues of the sky as your backdrop. Roof top amenities that inspire good living: a modern, well-equipped fitness studio, a sophisticated lounge with fireplace and cozy seating. Appointed with full kitchen and bar, dining area and games room that opens out to a private terrace.
Bristol Condominiums has a superlative location in Richmond Hill, one of Canada’s fastest-growing cities, where there are plenty of hip downtown boutiques, café and restaurants, parks and recreation, accessible public transit, and a host of places to work and play.
|
|
Project Name :
Bristol
|
|
Builders :
new era developments & YYZed Project Management
|
|
Project Status :
Under Construction
|
|
Approx Occupancy Date :
Fall/Winter 2017
|
|
Address :
11611 Yonge St Richmond Hill, Ontario L4E 3N8
|
|
Number Of Buildings :
1
|
|
City :
Toronto
|
|
Main Intersection :
Yonge St. & Gamble Rd
|
|
Area :
York
|
|
Municipality :
Richmond Hill
|
|
Neighborhood :
Jefferson
|
|
Condo Type :
Low Rise Condo
|
|
Condo Style :
Condo
|
|
Building Size :
8
|
|
Unit Size :
548 sq.ft to 1088 sq.ft
|
|
Number Of Units :
176
|
|
Nearby Parks :
Monticello Park, Harrington Park, Newberry Park
|
|
|
|
 Pre-construction
Pre-construction
 Under-construction
Under-construction
 Completed
Completed
|
|
|
The data contained on these pages is provided purely for reference purposes. Due care has been exercised to ensure that the statements contained here are fully accurate, but no liability exists for the misuse of any data, information, facts, figures, or any other elements; as well as for any errors, omissions, deficiencies, defects, or typos in the content of all pre-sale and pre-construction projects content. All floor plans dimensions, specifications and drawings are approximate and actual square footage may vary from the stated floor plan. The operators of these web pages do not directly represent the builders. E&OE.
|
|
|
|
|
|
Listing added to your favorite list