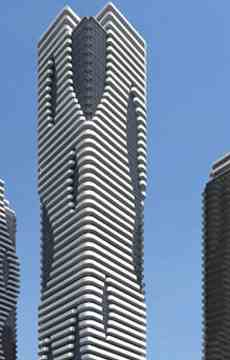 |
| Manoj Atri |
| Sales Representative |
| Re/Max Hallmark Realty Ltd., Brokerage |
| Independently owned and operated. |
| Manoj@ManojAtri.com |
|
Hi! This plugin doesn't seem to work correctly on your browser/platform.

Festival Condos is a new condo and townhouse development by QuadReal and Menkes Developments Ltd. currently in preconstruction at Interchange Way & Highway 7, Vaughan. Festival Condos has a total of 1800 units.
The towers will have podiums ranging between 4 and 5 storeys with a lot of amenity space. The towers will rise on either side of a retail-lined courtyard at the south end of the site. Commercial area will be on ground level on either side with outdoor space of over 74,000 square feet.
Located in the Heart of Downtown Vaughan,Steps from the Vaughan Metropolitan Subway Station,9 minute drive from York University,Short drive from Vaughan Mills,Close to shops, restaurants and schools Easy access to Highway 407 and 400,Has an excellent transit score,Nearby parks include Joey Panetta Park and Belairway Park.
|
|
Project Name :
Festival
|
|
Builders :
QuadReal & Menkes Developments Ltd.
|
|
Project Status :
Pre-Construction
|
|
Address :
1 Commerce St, Concord, ON, L4K 5C3
|
|
Number Of Buildings :
4
|
|
City :
Vaughan
|
|
Main Intersection :
Commerce & Interchange Way
|
|
Area :
York
|
|
Municipality :
Vaughan
|
|
Neighborhood :
Vaughan Corporate Centre
|
|
Architect :
IBI Group
|
|
Condo Type :
High Rise Condo
|
|
Condo Style :
Condo and Townhouse
|
|
Building Size :
60
|
|
Number Of Units :
1800
|
|
Nearby Parks :
Boyd Conservation Park,Vaughan Grove Sports Park
|
|
|
|
 Pre-construction
Pre-construction
 Under-construction
Under-construction
 Completed
Completed
|
|
|
The data contained on these pages is provided purely for reference purposes. Due care has been exercised to ensure that the statements contained here are fully accurate, but no liability exists for the misuse of any data, information, facts, figures, or any other elements; as well as for any errors, omissions, deficiencies, defects, or typos in the content of all pre-sale and pre-construction projects content. All floor plans dimensions, specifications and drawings are approximate and actual square footage may vary from the stated floor plan. The operators of these web pages do not directly represent the builders. E&OE.
|
|
|
|
|
|
Listing added to your favorite list