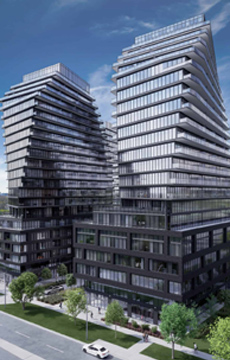 |
| Manoj Atri |
| Sales Representative |
| Re/Max Hallmark Realty Ltd., Brokerage |
| Independently owned and operated. |
| Manoj@ManojAtri.com |
|
Hi! This plugin doesn't seem to work correctly on your browser/platform.

The 9Hundred Signature Residences is a new condo and townhouse community by Harhay Developments currently in preconstruction at 900 The East Mall, Toronto. The 9Hundred Signature Residences has a total of 836 units.
Amenities include: Pet Spa, Rooftop Pool, Fitness and Wellness Center, pet outdoor park, Party Room, Kids Play Zone
Your children will delight in exploring the dedicated play-zone, while your beloved pets will be treated to their own spa and outdoor park. Create lasting memories by hosting unforgettable gatherings in the well-appointed party room and outdoor amenity spaces. Completing the comprehensive living experience, the 9Hundred Residencies also features a daycare center and a sprawling 25,000 square feet public park. Prepare to be immersed in a world where luxury meets convenience at the 9Hundred.
|
|
Project Name :
The 9Hundred
|
|
Builders :
Harhay Developments
|
|
Project Status :
Pre-Construction
|
|
Address :
900 The East Mall, Etobicoke, ON M9B 6K2
|
|
Number Of Buildings :
2
|
|
City :
Etobicoke
|
|
Main Intersection :
Eglinton Ave West & The East Mall
|
|
Area :
Toronto
|
|
Municipality :
W08
|
|
Neighborhood :
Eringate-Centennial West Deane
|
|
Condo Type :
Mid Rise Condo
|
|
Condo Style :
Condo
|
|
Building Size :
21
|
|
Number Of Units :
836
|
|
Nearby Parks :
Willowridge Park, Eringate Park, Wellesworth Park
|
|
|
|
 Pre-construction
Pre-construction
 Under-construction
Under-construction
 Completed
Completed
|
|
|
The data contained on these pages is provided purely for reference purposes. Due care has been exercised to ensure that the statements contained here are fully accurate, but no liability exists for the misuse of any data, information, facts, figures, or any other elements; as well as for any errors, omissions, deficiencies, defects, or typos in the content of all pre-sale and pre-construction projects content. All floor plans dimensions, specifications and drawings are approximate and actual square footage may vary from the stated floor plan. The operators of these web pages do not directly represent the builders. E&OE.
|
|
|
|
|
|
Listing added to your favorite list